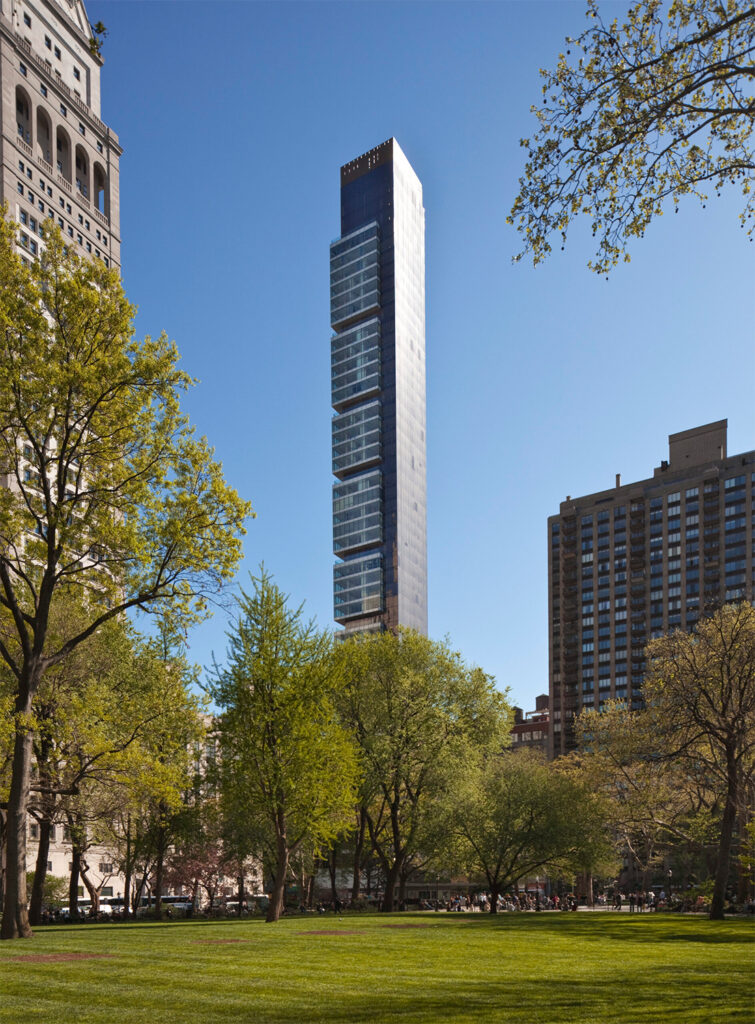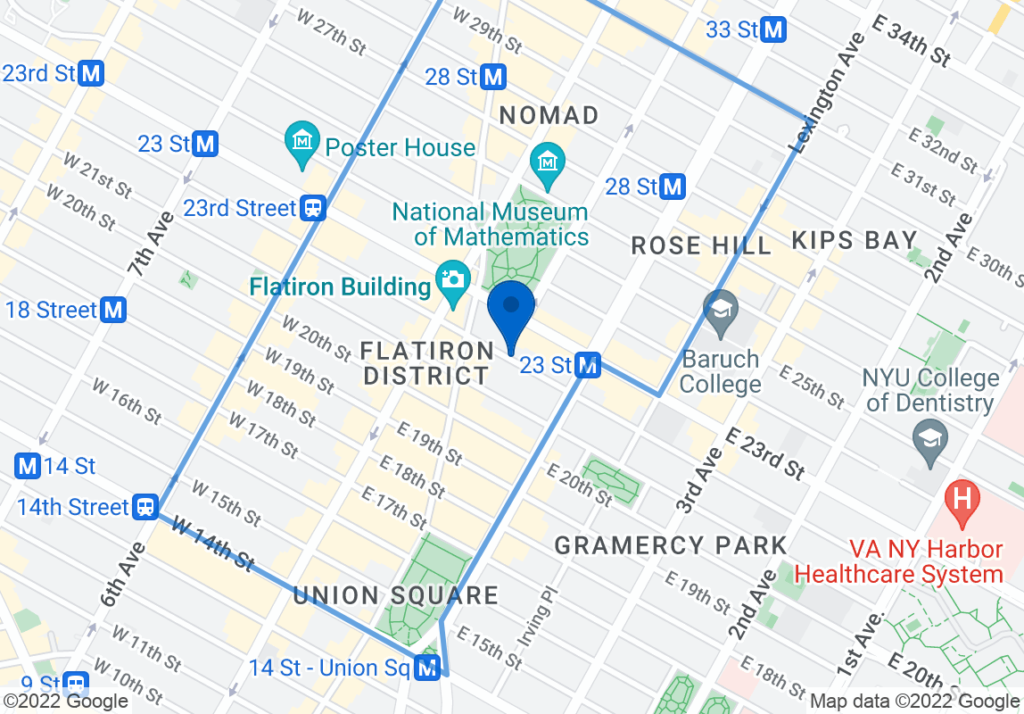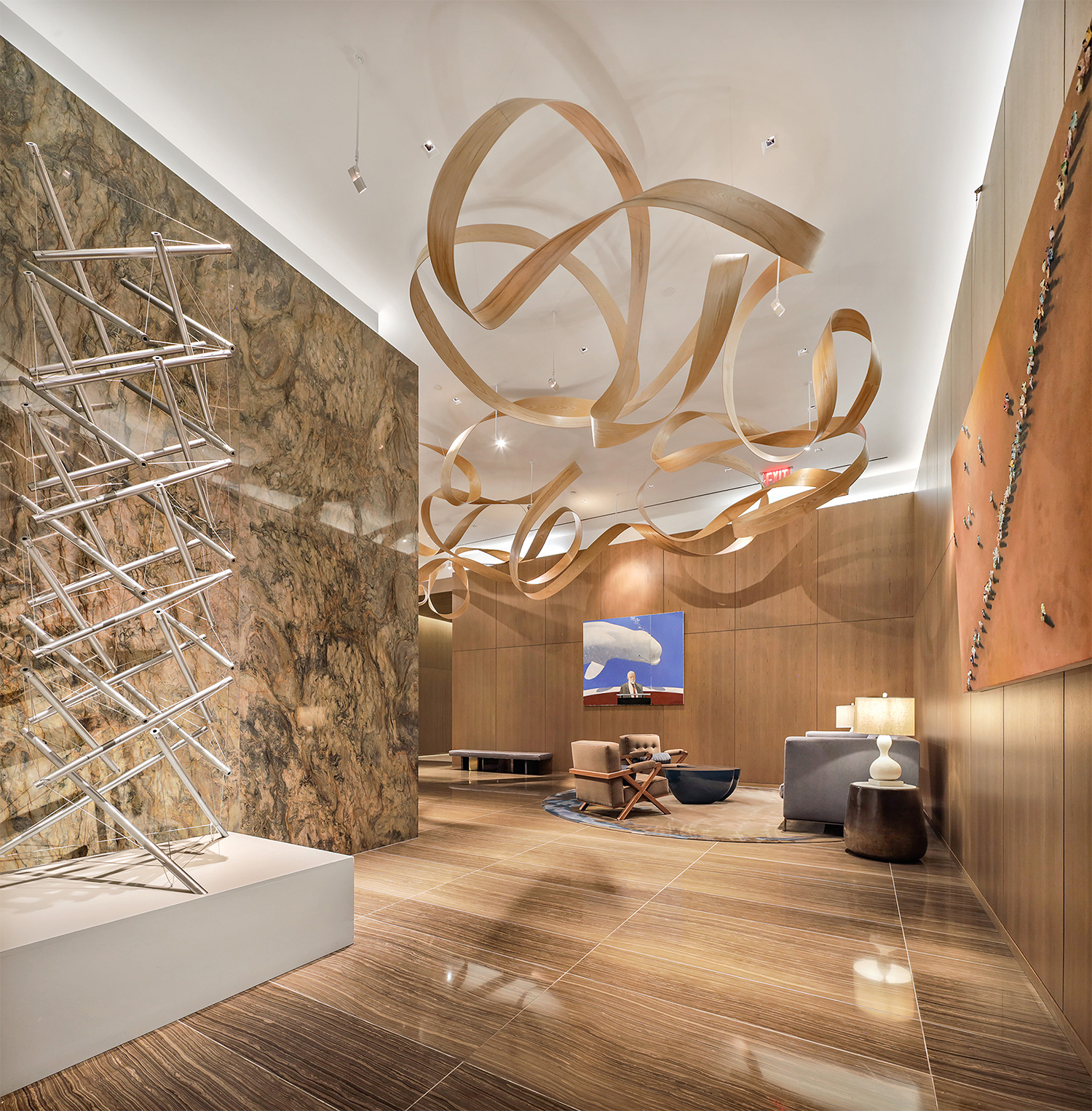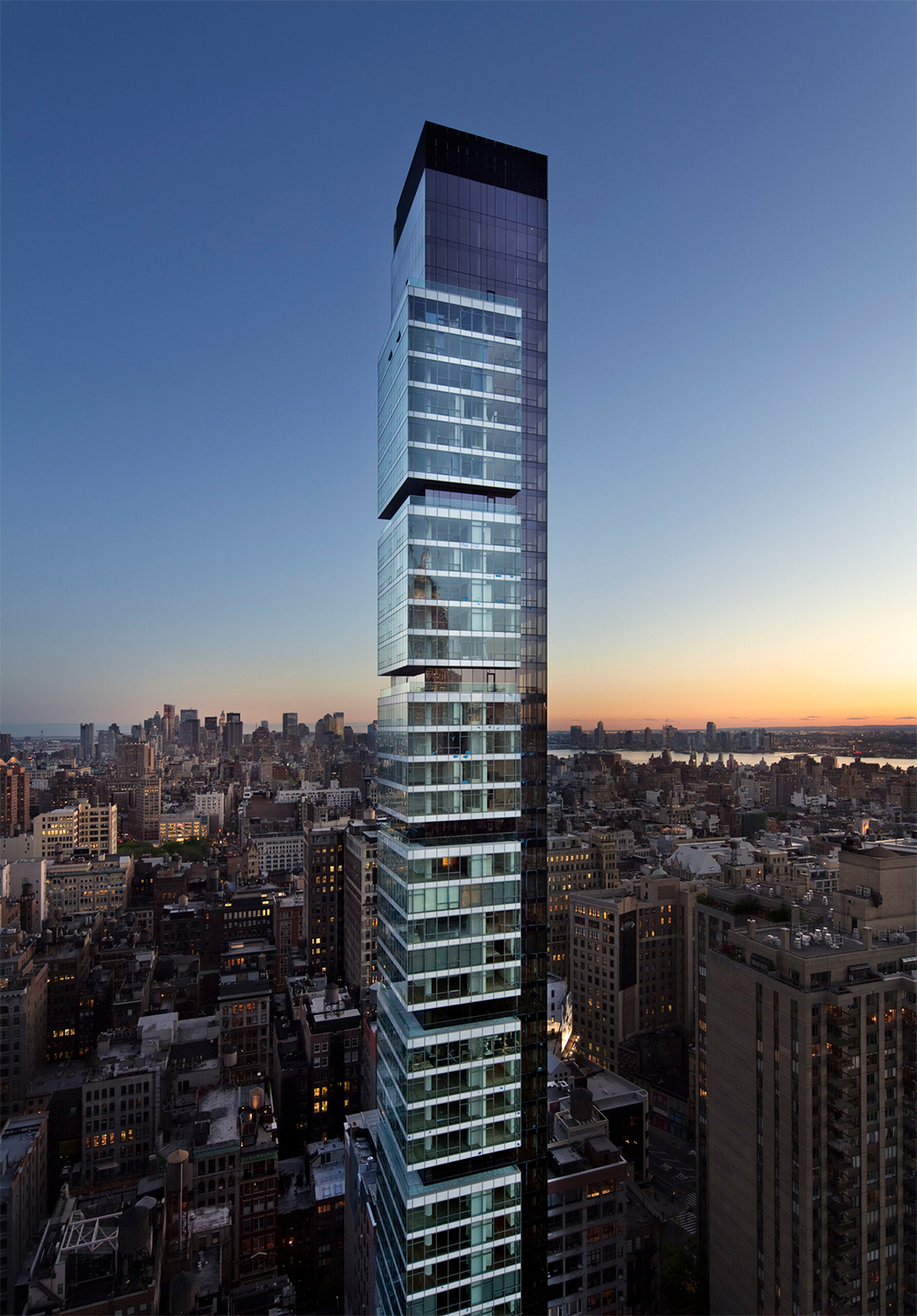
One Madison sits at the nexus of New York City’s most dynamic neighborhoods – Flatiron, Gramercy, NoMad and Chelsea – where Uptown meets Downtown in a brilliant display of innovative art, entertainment and culinary destinations.
Rising from the beginning of Madison Avenue, One Madison also overlooks the lush green oasis of Madison Square Park, and offers spectacular river-to-river-to-sea views. Residences by Yabu Pushelberg and Cetra/Ruddy transform the drama of the encircling skyline into a unique collection of personal cinematic experiences.
Residences are spacious and feature floor-to-ceiling windows that open to the surrounding cityscape. Kitchens and bathrooms have modern appliances and fixtures and many offer views of the Empire State Building and Midtown.
The property’s luxurious services, unparalleled amenities and attentive staff come together to form One Club, a private residents-only club offering an elevated level of personal service. With great attention to aesthetic integrity, One Madison brings an atmosphere of intimacy to urban living
Over 10,000 square feet of amenities designed by Yabu Pushelberg include a private dining room with a gourmet catering kitchen, screening room, a lounge, a parlor with a billiards table, a lap pool, a spa with a glass-enclosed steam room overlooking Madison Square Park, a fitness center with yoga room, and a children's playroom.

The Board and Management’s objective is for One Madison to be the premier residence in New York City. As such, the focus is on keeping the building and its services at the highest level, with a constant focus on expense controls and fiscal responsibility to maintain a healthy reserve account.
Full Floor & Partial
Floor Residences.
Yabu Pushelberg
CetraRuddy
A full-time Concierge is at the disposal of the Residents
Uniquely situated at the start of Madison Avenue, with a private entrance on 22nd Street
Private Parties can be accommodated at the One Club including a Board Room and Commercial Kitchen & a fully-equipped Media Room
Fitness Center, Spa, Indoor Lap Pool & Steam Room
One Madison is extremely slender, with a ratio of 12:1. The constrained site limited the building’s floor plate, necessitating a clever design that would maximize space and views.
Part of the challenge in developing the design, materials, and aspects of the structure, was to create a modern building that was in concert with the fabric of Madison Square Park and the classic architecture of the neighborhood.
The main tower shaft is composed of earth-toned bronze glass, enabling the tower to blend with the older surrounding limestone and masonry buildings. Similar in proportion, One Madison and the MetLife tower rise above the neighborhood, creating a dialogue between traditional classism and contemporary architecture.
All Artwork courtesy of…
© The Estate of Kenneth Snelson | © Julio Larraz | © The Estate of Juan Genovés


The tower’s modular form is delineated by seven volumetric pods, constructed from clear white and green glass. These cube-like forms deconstruct the building’s mass an give it a sense of lightness.
Unlike typical residential and commercial buildings, this modular concept creates varied units and a combination of effects allowing for a unique and expressive building form. Floor-to-ceiling glass walls draw the eye outwards to the city, creating a dramatic and picturesque backdrop that changes with the seasons.
Cantilevered from the main shaft, the pods lend functionality beyond their aesthetic appeal, extending the tower’s 2,700 square-foot floor plate to 3,300 square-feet and modulating the building form.


